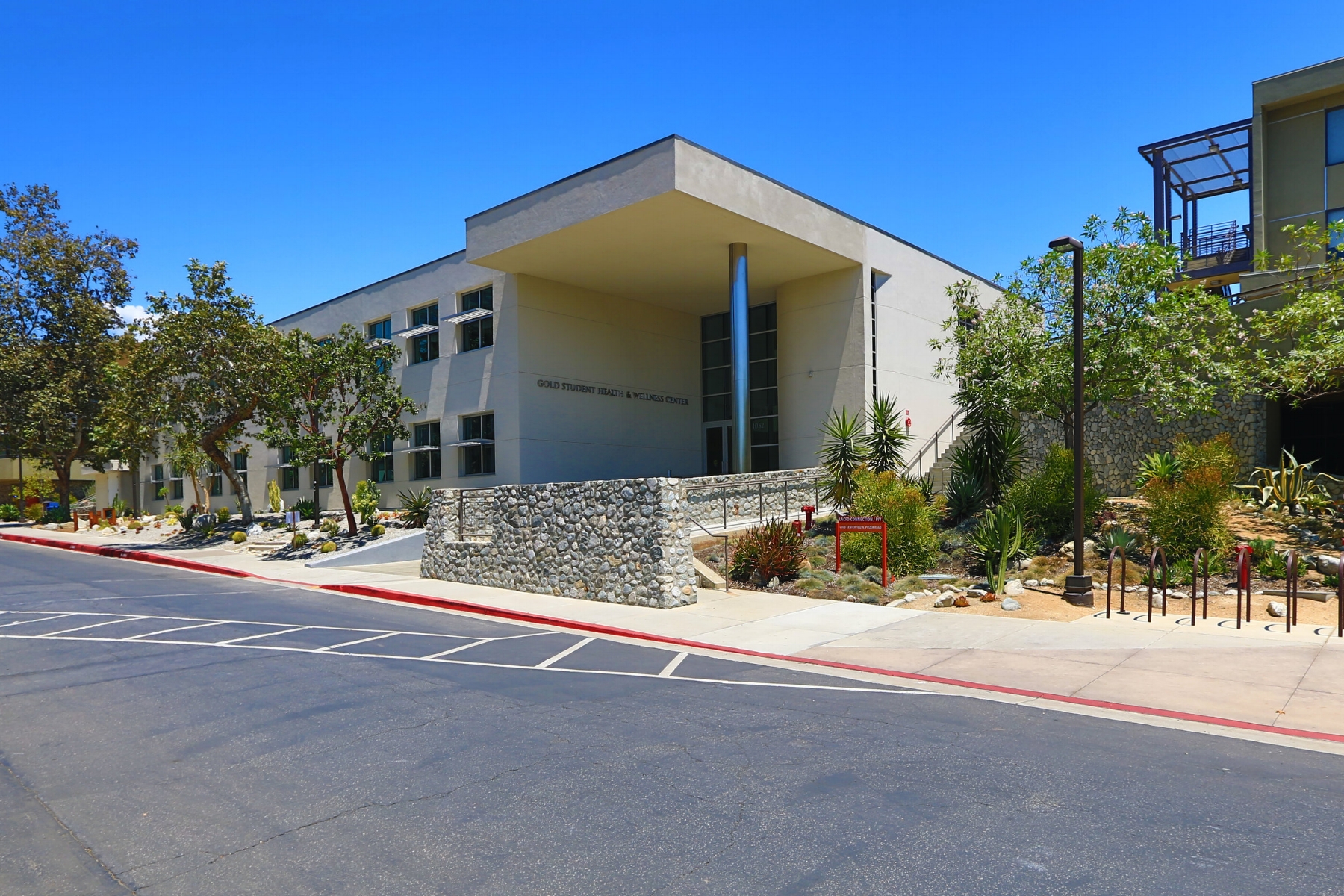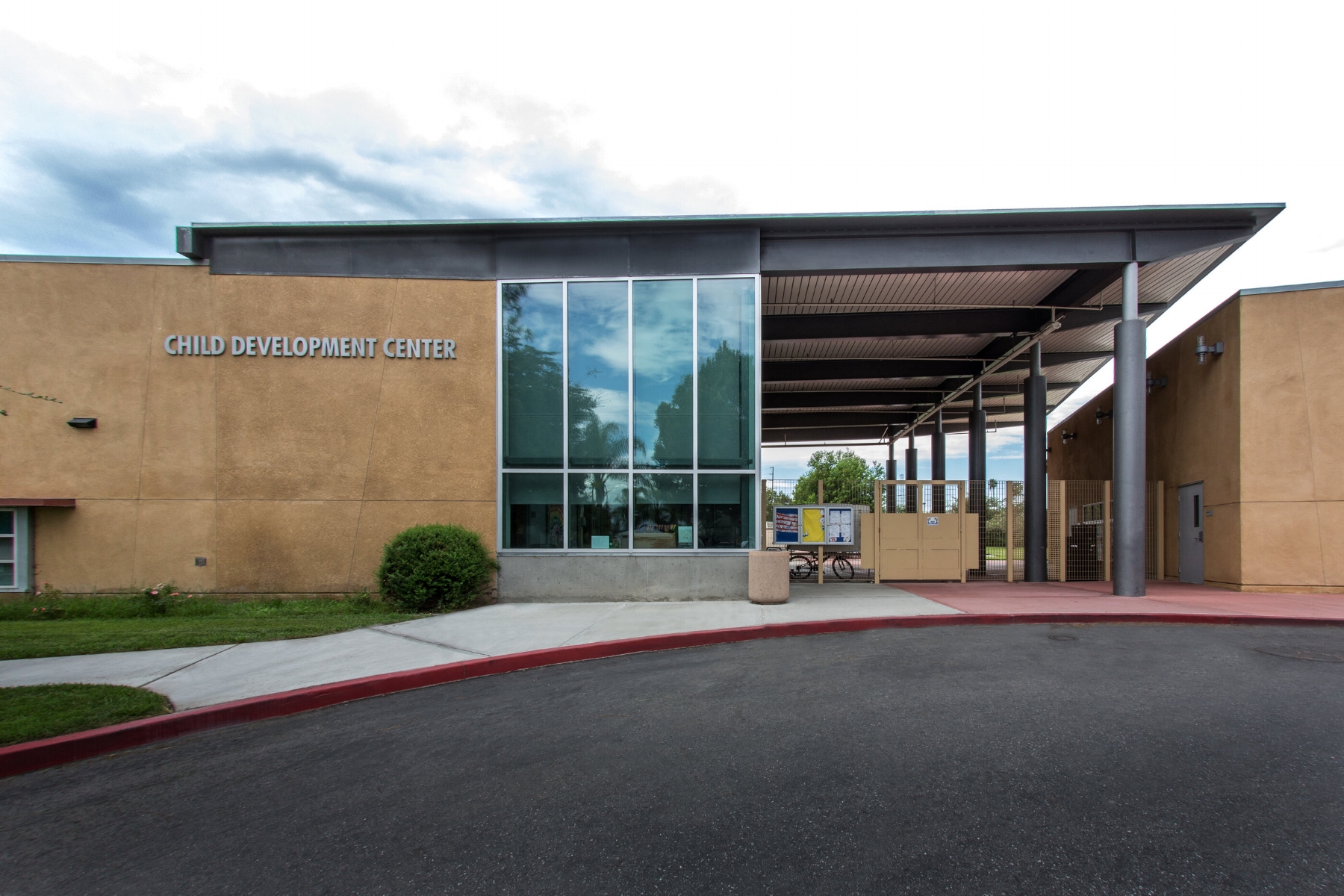HIGHER EDUCATION PROJECTS
The Ludwick Center for Spirituality, Cultural Understanding, & Community Engagement project began with the demolition of the South Wing of what used to be the Brandt Hall dormitories. The remaining wing of the 3-story Brandt Hall was completely demolished from the interior while the structure and foundation of the building was strengthened. The remaining building was then reframed and repurposed as offices, collaboration spaces, a yoga/prayer room, classrooms, and more. In place of the demolished building, a new 3-story ground up building (Sacred Center) was erected and then connected to existing building via the Sky Bridge. The Sacred Center consists of the Sacred Space which to be used as an interfaith and spirituality area, as well as a Gathering Space to be used for student collaborations as well as teach-ins from professors.
Project consisted of converting dining hall and kitchen into fitness center. Work included interior demolition to build new movement studio, new classrooms, new restrooms, new showers, new lockers, new mechanical systems, and skylight support. Exterior work included paving improvements, shade sail structures, and athletic surfacing for north patio.
Project consisted of the interior renovation of three floors of the Parsons Engineering building. Scope included modernizing 25,000 sq. ft. of faculty office, classroom and laboratory space into new clinic design space, laboratories, conference rooms, hallways, department office, break rooms, and gallery. The work also included extensive demolition to accommodate the new open floor plans, upgrade and expansion of HVAC, electrical, plumbing systems and installation of new finishes. The project was successfully completed ahead of the allotted 12-week summer break schedule.
Project consisted of a 3,000 sq. ft remodel and included extensive structural, MEP, and architectural improvements such as retrofitting the building’s roof for new generator, new exhaust fans, laboratory phoenix exhaust system, new natural gas emergency backup generators, deionized and industrial water, and eyewash stations.
Project consists of the demolition and remodel of dining facility kitchen and included the installation of new equipment.
Project consisted of extensive demolition, renovation and structural upgrade of existing 23,000 sq. ft. administration and classroom building.
The remodel of the 13,500 sq. ft. two story Gold Health and Wellness Center included extensive interior and exterior renovation while bringing the facility to 2010 code requirements. This includes an overhaul of electrical, mechanical, plumbing and roofing systems. Structural upgrades include the erection of a 2nd floor deck above fitness room to add a studio for Yoga and Pilates, new front entry canopy, and pool side trellis. The renovation of the front façade includes new exterior windows and plaster for more natural light into the facility and a new lobby storefront and entry canopy. The remodel of the kitchen and dining room added state of the art food service equipment including a pizza oven, grills, service counters, hoods, exhaust and ANSUL fire suppression system. Restroom, shower and locker facilities were part of the renovation. The existing pool area was refurbished with new pool finishes, light fixtures, pumps and filters.
Project consisted of 2,000 Sq. Ft. tenant improvement for online study center at the heart of the Rancho Cucamonga Victoria Gardens outdoor mall. Improvements consisted demolition and reconfiguration to accommodate student service spaces including new classroom, data room, lounge, reception, office and new restrooms. Retrofit included installation of new mechanical, electrical, plumbing, and fire protection systems. A new storefront façade was constructed consisting of precast concrete, EIFS trim, aluminum storefront, aluminum canopy and lighted signage. New interior finishes consisted of new interior aluminum storefront, stone veneer, casework, stained concrete, and signage. Project successfully executed on budget and schedule.
Project consisted of 2,000 Sq. Ft. tenant improvement for online study center at busy Downtown Brea. Improvements consisted demolition and reconfiguration to accommodate student service spaces including new classroom, data room, lounge, reception, offices, break room area, and new restrooms. Retrofit included installation of new mechanical, electrical, audio/video, plumbing, and fire protection systems. New finishes consisted of new interior aluminum storefront, stone veneer, casework, stained concrete, and exterior lighted signage. Project successfully executed on budget and schedule.
The project consisted of 4,500 sq. ft. of demolition and a complete remodel of student wellness center interior and electrical/HVAC upgrade work. The interior space included administration/staff office space, examination rooms, ADA upgrades and HVAC duct work. Exterior included new electrical panel install and upgrade.
Project consisted of the remodel of a 2,000 sq. ft. laboratory at the Mudd building in the CalTech campus.
Project consisted of the remodel of three labs and adjacent offices in the Arms and Mudd buildings.
Project consisted of one-story, ground-up construction, offsite/onsite improvements, and recreation yard for the University of California, Riverside. Project included a large, outdoor play ground, administrative office for staff, conference room, and multi-purpose class rooms. The project construction occurred adjacent to University and during an active school year.
Project consisted of the ground-up construction of an 18,400 sq. ft. single story concrete masonry building with steel framed roof support system to house an Aquatic Therapy Center for spinal cord injury patients. Project includes construction of 1 therapy pool, 1 movable floor pool, 1 cool pool, and 1 therapeutic spa. Also, included are classrooms, meeting rooms, changing rooms, ADA restrooms, banquet and food prep rooms and multipurpose rooms for clinical diagnostics.
Project consisted of the new construction of 2-story recreation center on the California State University, San Bernardino campus. Project includes elevators, a state of the art kitchen, retail area, restrooms, game rooms, roller skating rink, basketball courts, exercise room, dance studio, men’s and women’s locker rooms, and jacuzzi with three story height rock-climbing wall and office suites. Significant site work and landscaping were also part of project. Building architecture has interior exposed steel and wood structure frame. 38,272 sq. ft.
Project consisted of the new construction of a 33,058 sq. ft., two story building to house classrooms and staff offices. Project included elevators and an adjacent, complimentary, single story building. Some trades include demolition, utilities, grading, paving, landscape and site improvements.
Project consisted of the new construction of four 2-story add-on Pods for each dorm. This project was designed as a fast track summer project of a complete full gut-out renovation that included all new underground infrastructures, necessitating the replacement of a significant amount of both hardscape and Landscaping. Total completed area upgrades to living area consisted of electrical, voice & data, plumbing, mechanical, and security. Project renovation completed in 92 days, one week early from students return.
Project consisted of the remodel of existing 18,000 sq. ft. building including faculty offices, classrooms, computer labs, and lecture hall. Scope included full interior demolition, asbestos abatement, sky lights, replace chiller, fixed furniture, data and communication R&R with CAT 6 cable, security system including card reader and video surveillance. This project was completed during summer break in 87 calendar days.
Project consisted of the interior remodel of 10,000 sq. ft. building. Project included the upgrade of 2 auditoriums, 14 classrooms and offices, 2-story core area, projection room, and storage areas. This was a fast track scheduled project completed in 87 days.
Located in Claremont’s historic village, this project included the new construction of faculty housing as well as remodel of existing homes. The project consisted of 12 new homes and 7 remodels. The project included asbestos and lead abatement for homes over 100 years old.
Project consisted of an accelerated revitalization of a portion of Claremont’s North Mall area which included demolishing and construction of existing site walls, flatwork, a fountain, electrical, irrigation and landscaping. The new construction consisted of coordination and design-build efforts with the Architect and on-site staff to fulfill the outcome and quality desired of the owner.
Project consisted of the ground-up construction of a 19,000 sq. ft., 2-story administration building with an elevator. Includes street improvements, site work, and parking.
This ground-up project consisted of a community center and 12 state-of-the-art training and competition class tennis courts. Centrally located to the courts is an observation tower (crow’s nest) with electronic scoreboard. A practice soccer field, restroom building, and a clubhouse complex with showers, lockers, player’s lounge, kitchen, and staff offices.
Project consisted of a 50,000 sq. ft. renovation of women’s dormitories located at Loma Linda University’s main campus. The project was on a fast-track schedule in order to be completed by the beginning of the school term. The project was completed on time and within budget.
Riverside Community College project consisted of the complete reconstruction of a 43,061 sq. ft, three-story library building into a high-tech/hospitality computer lab center, including interior ceiling systems, elevators, mechanical and electrical systems, food area and new movable wall partitions. All work was performed while College was in session.
The project consisted of a 17,000 sq ft. ground-up facility that included multipurpose classrooms, an adjacent outdoor play area, kitchen, restrooms/showers, and administrative offices. The project was constructed during an open campus so sound restrictions, student safety, security and staging area planning was extremely important.



























