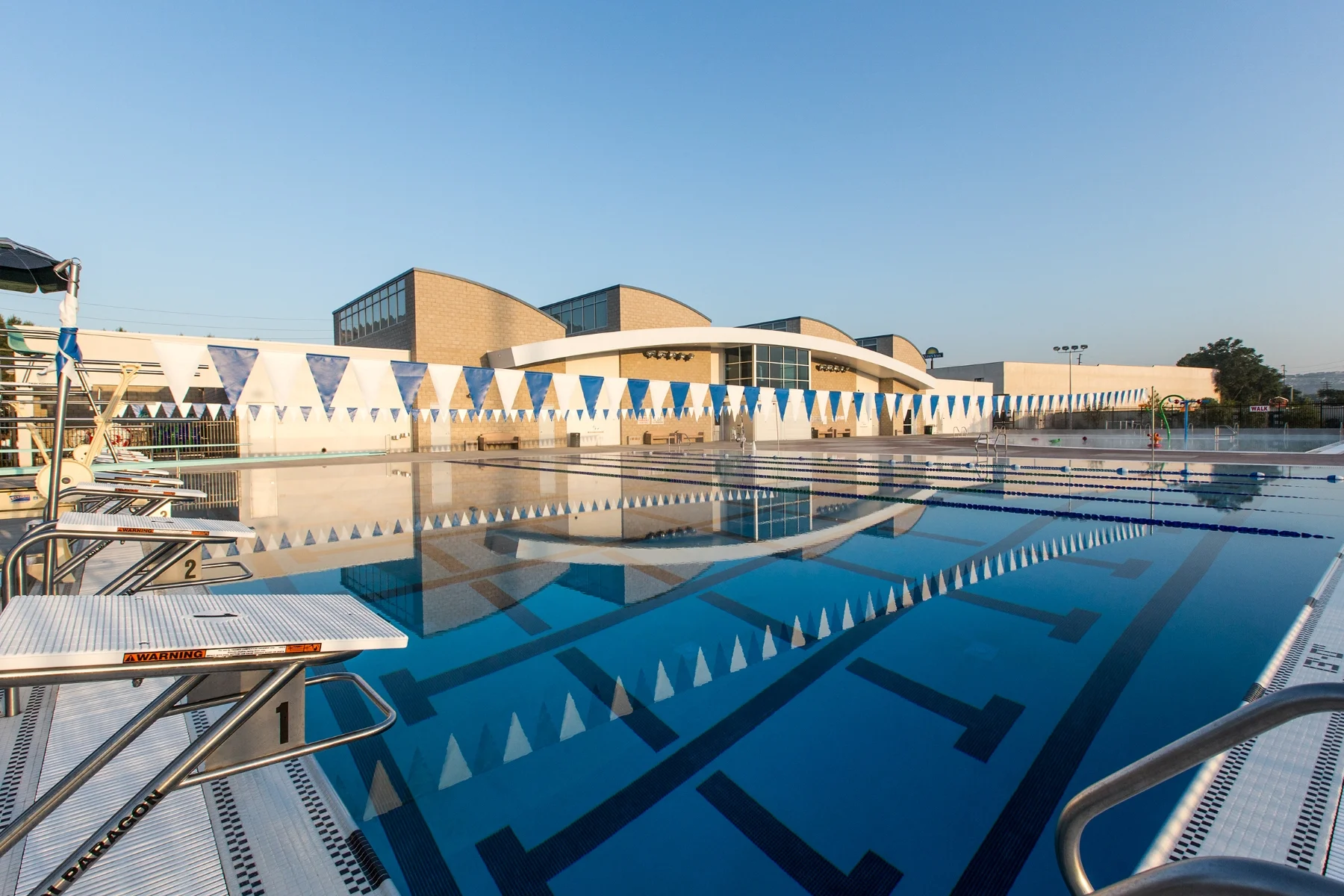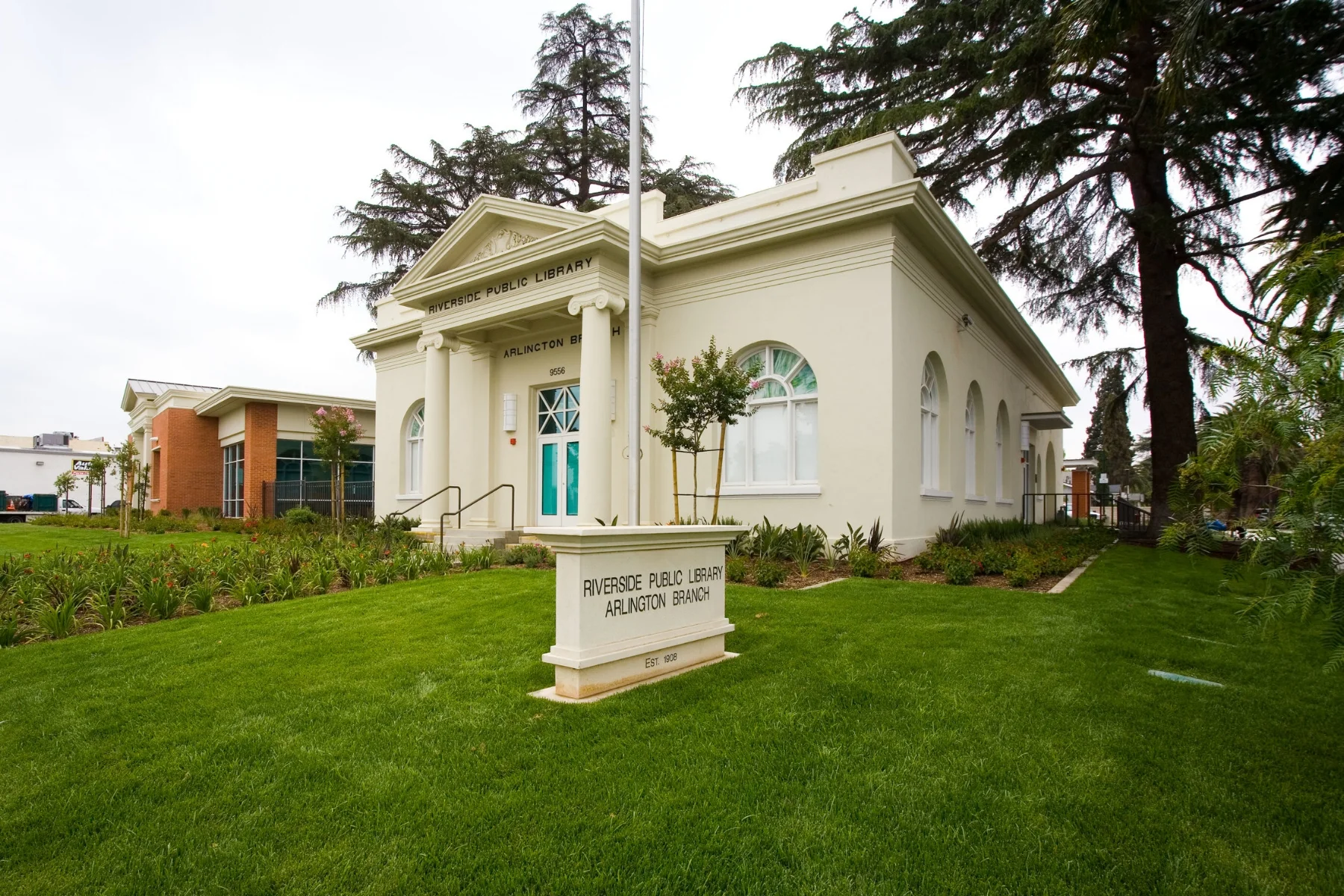Arts, Culture, & COMMUNITY PROJECTS
Project consisted of the renovation of café located at the Huntington Library. Project included demolition, high end finishes, lighting, and plumbing. Project was completed safely while Huntington Library was in operation.
Design-build project consists of the ground-up construction of a Crisis Residential Treatment facility containing 16 beds, and specializing in providing crisis intervention for individuals diagnosed with mental health and/or co-occurring substance use disorders. Services will include, but will not be limited to, assessments, treatment plan development, collateral services, crisis intervention, medication support services, and individual and group therapy. The goal of the program is to improve the appropriateness of care, increase access to community based mental health crisis services, reduce recidivism, and mitigate the burden on hospital and law enforcement resources.
Project consisted of the demolition of the top slab of existing concrete, handrails, planter wall, and Jimmy Fallon sign at the tram bridge. Project included the installation of new drainage system along edges of bridge as well as trough drains at ends of bridge. Perera provided new waterproofing under new concrete slab and installed new decorative slab of concrete at bridge landings and throughout the whole bridge. Project also included the construction of new planter wall, new stucco, and new electrical infrastructure for speaker system and lighting. Also included fabrication and installation of new handrails and powder coating existing handrails.
Project consisted of the upgrade of roughly 10,000 sq. ft. of existing tram queue line area inside Universal Studios Hollywood theme park. Project included demolition of pavers, providing new underground drainage system, demolition and installation of new downspouts to drain canopies, demolition and installation of new canopies, installation of structural support to existing poster boards, and demolition of existing monitors, cameras, and speakers. Project also included the installation of new conduit system and power for new monitors, cameras, and speakers.
The project consisted of the development of a large affordable housing community to revitalize the existing facility that was built 70 years ago. This new development was a three phase project where the first phase consisted of demolishing 62 of the 115 units to make way for 85 new affordable multi-level housing units, utilizing an innovative modular construction format to substantially accelerate the construction schedule. Upon completion of all three phases, the new community more than doubled in magnitude of housing, upgrading from 115 units to 228 units (430 residents to 940 residents) with three parks/playground areas, overhead to undergoing electrical conversions, new utilities, new landscaping, irrigation and a community center with a swimming pool. In addition, the project includes off-site street improvements, including road widening, curb, sidewalk, asphalt, lighting and street trees. With the implementation of a building material recycling program and rooftop photovoltaic panels, energy conservation also played a vital role to the final product.
The Autry Nature Education Facility project consist of a 10,000 sq. ft. demolition, renovation and tenant improvement for new galleries which consisted of specialized ceilings and flooring along with HVAC and Lighting upgrades. Inclusive in this scope was the complete renovation of an outdoor garden and upgrading it with new landscaping, colored concrete along with the addition of a pond which consisted of a waterfall and bridge features. There was a lot of coordination with museum staffing along with working around the public as this was an operation facility open to the public and there were daily tours for students along with special events.
Project consisted of 30,000 sq. ft. gutout and buildout of new President Richard M. Nixon exhibit which included the construction of a replica oval office, replica cabinet room, and multiple exhibit rooms with real artifacts. Project also required the relocation of actual President Nixon vehicles using cranes in a confined space. Mechanical and electrical systems included high-end HVAC system with temperature and humidity controls, high-tech security and UV sensitive lighting.
The project consists of the new, ground-up construction of Girl Scout Leadership Center in Orange County.
Ground up project consisted of 25,000 sq. ft. fire station with three bays, offices, sleeping quarters, kitchen, locker room, storage rooms, and extensive landscaping.
This project included the complete removal of the roof from the Natatorium along with abatement, re-framing, re-plastering and painting of the interior underside of the new roof that was installed. Additionally covered in this cost was that to install new fire sprinkler branch lines, start up the Desert Air System, cut-in new eaves along the exterior of the structure and miscellaneous painting.
Multi phased project consisted of ground-up construction, remodeling of existing facilities, extensive landscaping, temperature/humidity control, high tech security and UV sensitive lighting throughout underground storage facility to house the recently released Presidential textual documents of 46 million pages of original presidential papers, 11 hours of recordings and 28,000 documents, and FBI offices. Upon completion, documents were transported from a Federal Facility (NARA) to the Nixon Library. The Project also included refurbishing and expanding of National Archives and Records Administration. Funding for the construction was provided by the Nixon Library Foundation and National Archives in Washington D.C.
The project consisted of the development of a new pool facility at the Castaic Sports Complex, including, construction of an approximately 8,000 sq. ft. pool building with restrooms, changing rooms, bag room, staff offices, storage and utility rooms, a 25 meter by 25 yard outdoor recreational swimming pool, a 25 yard by 21 foot shallow swimming pool combined with an approximately 2,000 sq. ft. splash pad. Associated site improvements include parking, walkways, fencing, landscaping, grading, and underground utilities. In addition, the project will include off-site road improvements, including asphalt pavement, curb, sidewalk, and lighting along Castaic Road.
Project consist of three-bay fire station consisting of fire station building, 8,000 sq. ft. of offices, and storage building. Park consists of tot lot area with playground equipment with canopy shade cover, little league baseball field, two tennis courts and two basketball courts. Exterior buildings include a restroom building complete with equipment rental room. Project also included new dog park with two separate areas for large and small dogs.
Project consisted of new construction of 18,000 sq. ft. senior center, including commercial grade kitchen, two catering cafeterias, multi purpose and conference rooms, hair salon, and a bank. Parking and major site work was also included.
Project consisted of ground-up construction of public resource center for the City of Riverside. The facility is 16,000 sq. ft. and features post modern architecture.
This project remodeled existing space to accommodate a restaurant and salon. Architectural, mechanical, electrical and plumbing upgrades were conducted to create a luxurious, new spa and salon. Architectural upgrades include an addition of a new jacuzzi, cascading water feature, and antique sculptures emanating style with a natural palette of color contrasting the clean essence of the spa. Mechanical, electrical and plumbing upgrades in the restaurant include a new package AC unit, a duct furnace, multiple exhaust fans, an emergency power transfer system and interior design modifications.
Project consisted of ground-up clubhouse, office facility, and multiple pods of buildings with two and three bedroom units. Ground-up construction totaling over 51,000 sq. ft. of living space. Project also included extensive landscape construction.
Project consisted of 40,000 sq. ft. ground-up YMCA complex which includes an aquatic facility with two Olympic pools, bath house, food facilities, gymnastic center and administrative office with large and small multipurpose classroom. Work also included, site work, utilities, parking, and street improvements.
Project consisted of the installation of solar panels on the roof of the Janet Goeske Senior Center and construction of solar canopies for the parking lot to generate roughly 175 KW power to the building. The electrical also included the installation of inverter and transfer switch. Existing building was also seismically retrofitted. The project work had to be performed after hours with little or no disturbance to adjacent buildings and adjacent area.
Project consisted of new ground-up addition to existing 100 year old URM Carnegie Library and Historical Fire House Building. Historical restoration included retaining of historic features and seismic upgrades with modern ADA compliant interior. New addition consisted of masonry, steel and wood frame construction and included custom brick and plaster exterior with custom landscape and brick paver hardscape. Interior features included vaulted and custom wood ceiling and clerestory windows. Also included custom CCTU, CATU and computer systems. Custom granite and hardwood millwork.
Project consist of structural / seismic retrofit of existing structure consisting of 39,000 sq. ft. with the structural addition of a third level emergency control center and T.I. build out, including a FAA approved roof top heliport. The entire building was renovated with holding areas, interview areas, evidence room and lockers. The existing elevator(s) were remodeled and extended to the new emergency control center level with the addition of special access constraints. A bomb proof receiving counter was added to the ground level for receiving walk-up guests. A new emergency generator and diesel fuel tank was also added to the project. Multiple kitchens, cafeteria, restrooms and offices were remodeled throughout the three floors with new parking deck and landscaping for handicapped access. Full gym with lockers included.
Project consisted of the ground-up construction of new shooting range for the Ben Clark Sheriff Training Center.
Project consisted of new, ground-up, 6,000 sq. ft. Boys & Girls Club building adjacent to middle school. Project included computer lab, commercial kitchen, outdoor baseball fields, dance studio, TV area, music room, multipurpose classrooms, and three private offices.
























