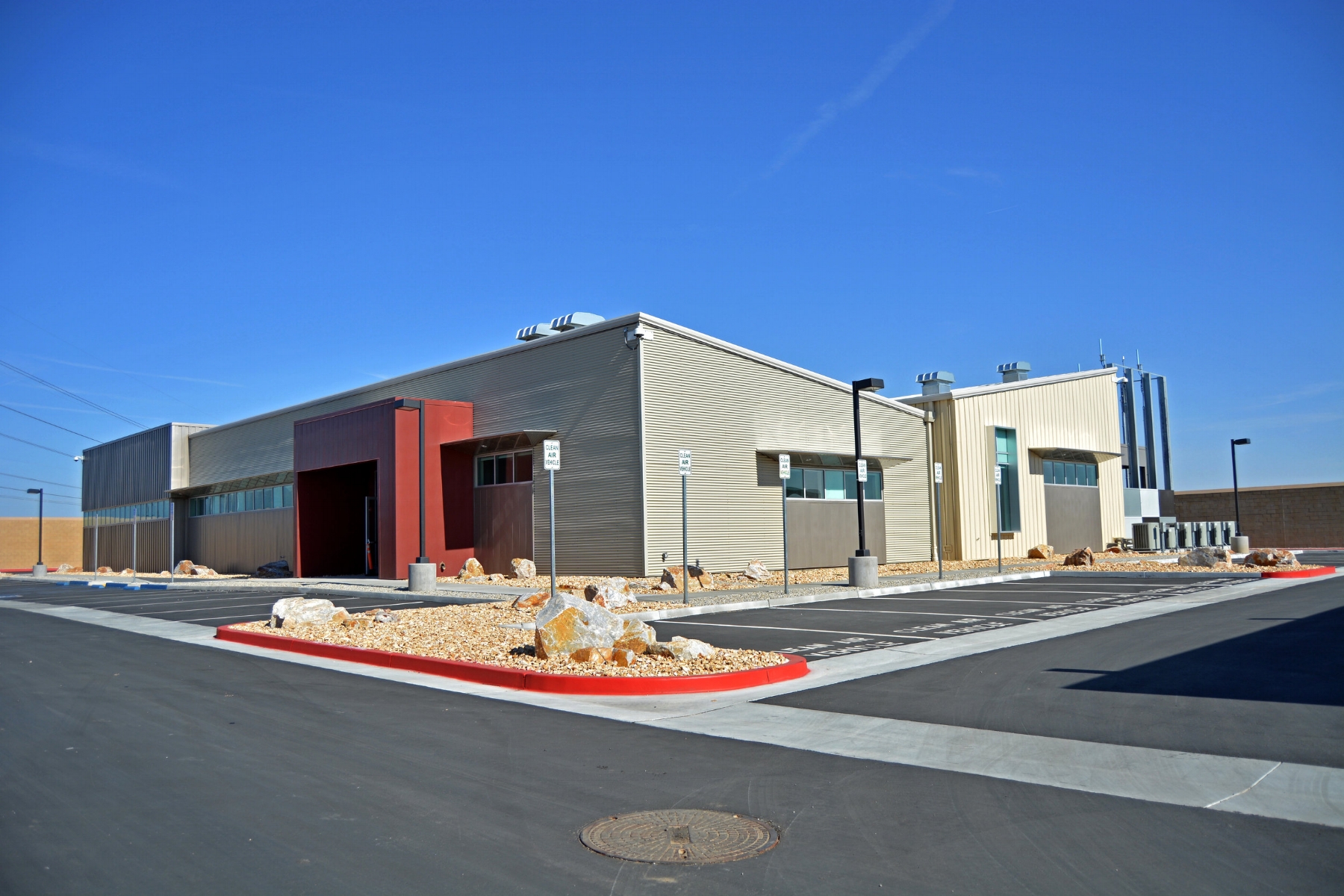Project consisted of the ground-up construction of a 12,257 sq. ft., OFCI Pre-Engineered metal control building and 2,677 sq. ft. of utilities/storage area. Control building included computer floors, large IT & security rooms, and 3 different fire protection systems (wet, dry & FM-2000 to protect the data command center). Site work included new masonry walls, 12,650 sq. ft. parking area, new generator, and new sliding gate.






