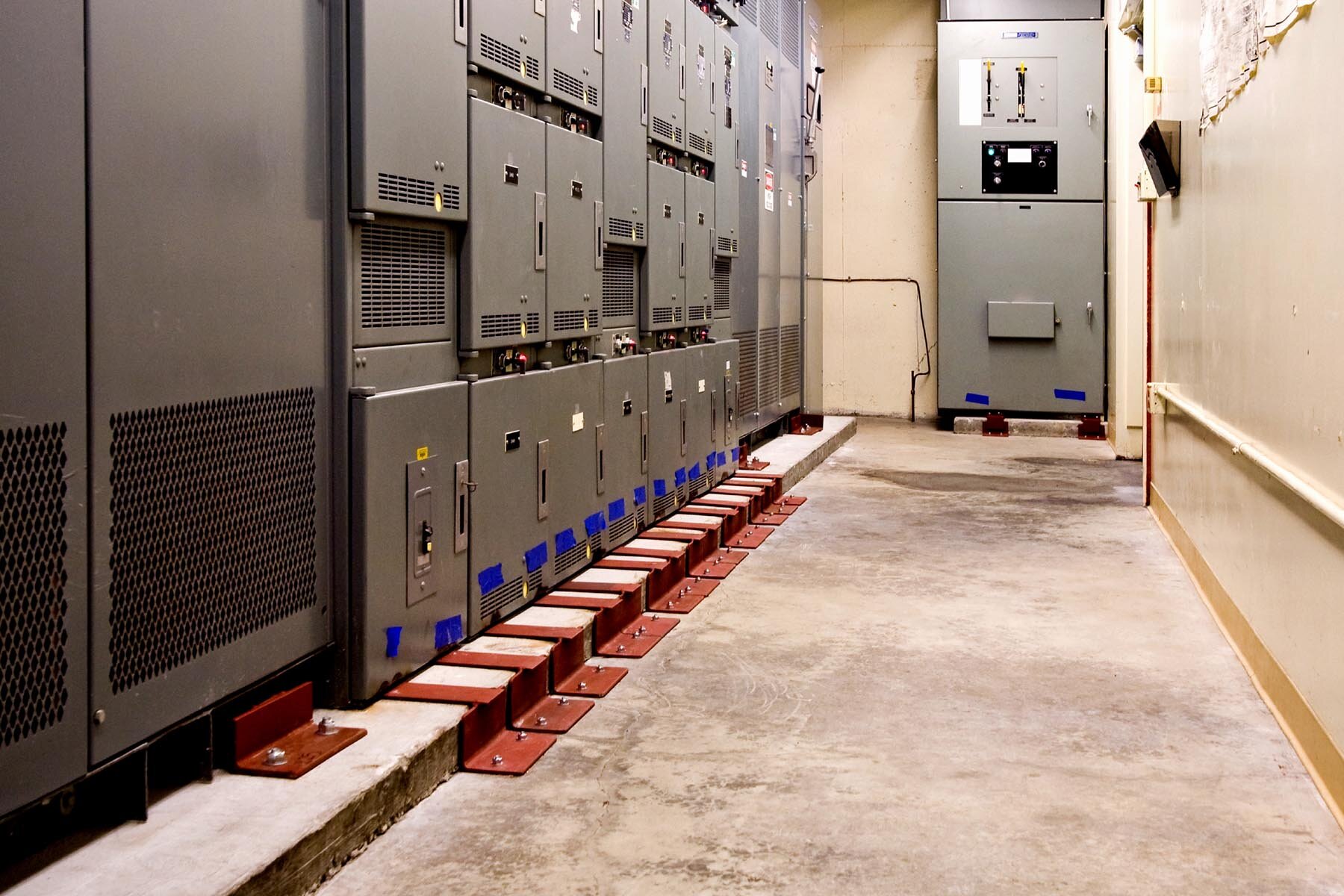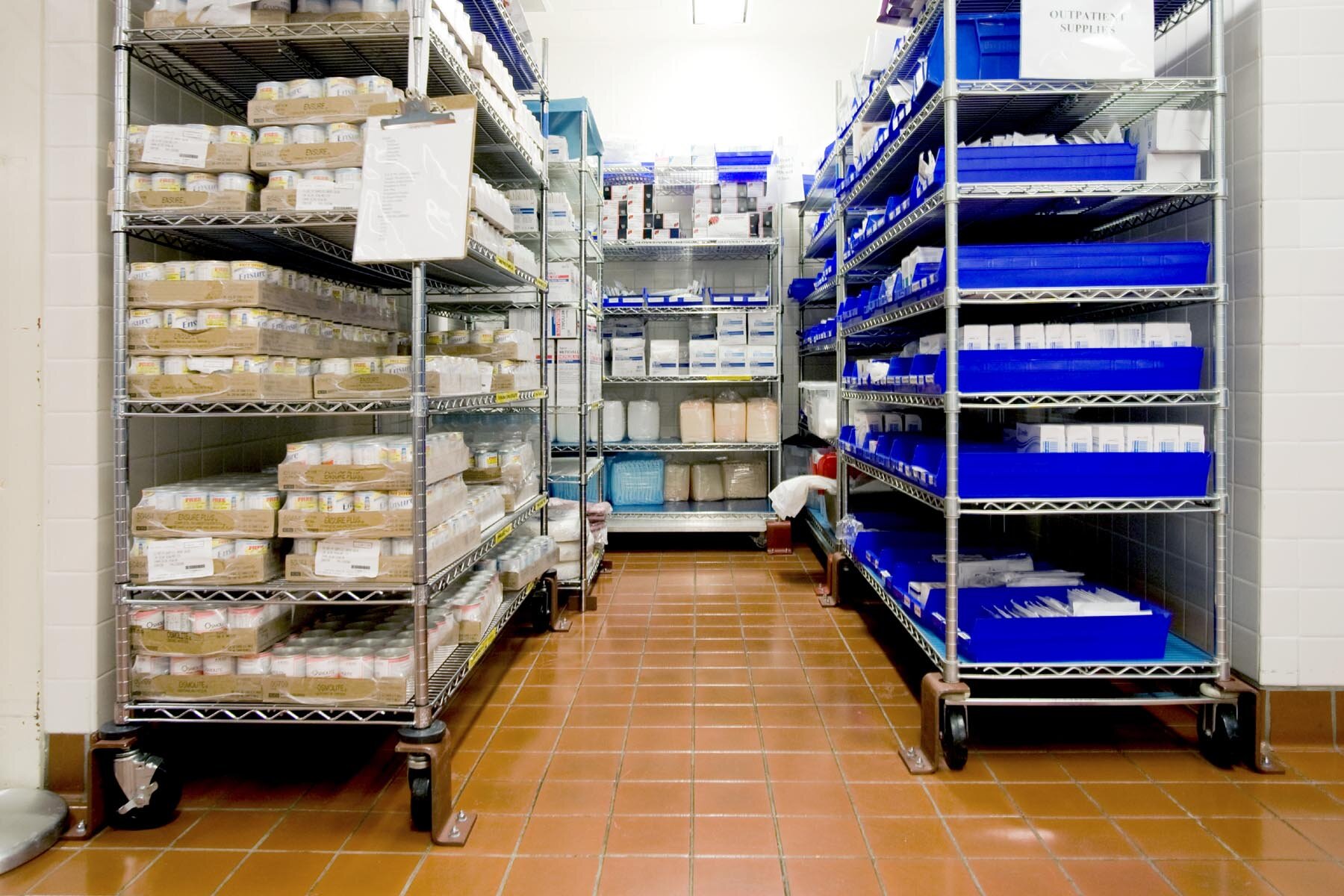Project consisted of 253,000 square feet of seismic retrofit NPC work. The OSHPD approved project was re-designed after “Notice to Proceed” with a simpler design resubmitted to OSHPD. There was over 22 phases of construction spread among 7 floors. All mechanical, electrical and plumbing equipment was seismically refitted to the building including all fixed hospital equipment, x ray machines, ct scanners cabinets, pharmacy and rentable hospital rooms. The project was delivered 2 months ahead of schedule with a total savings back to the owner of over $1.2 million dollars.





