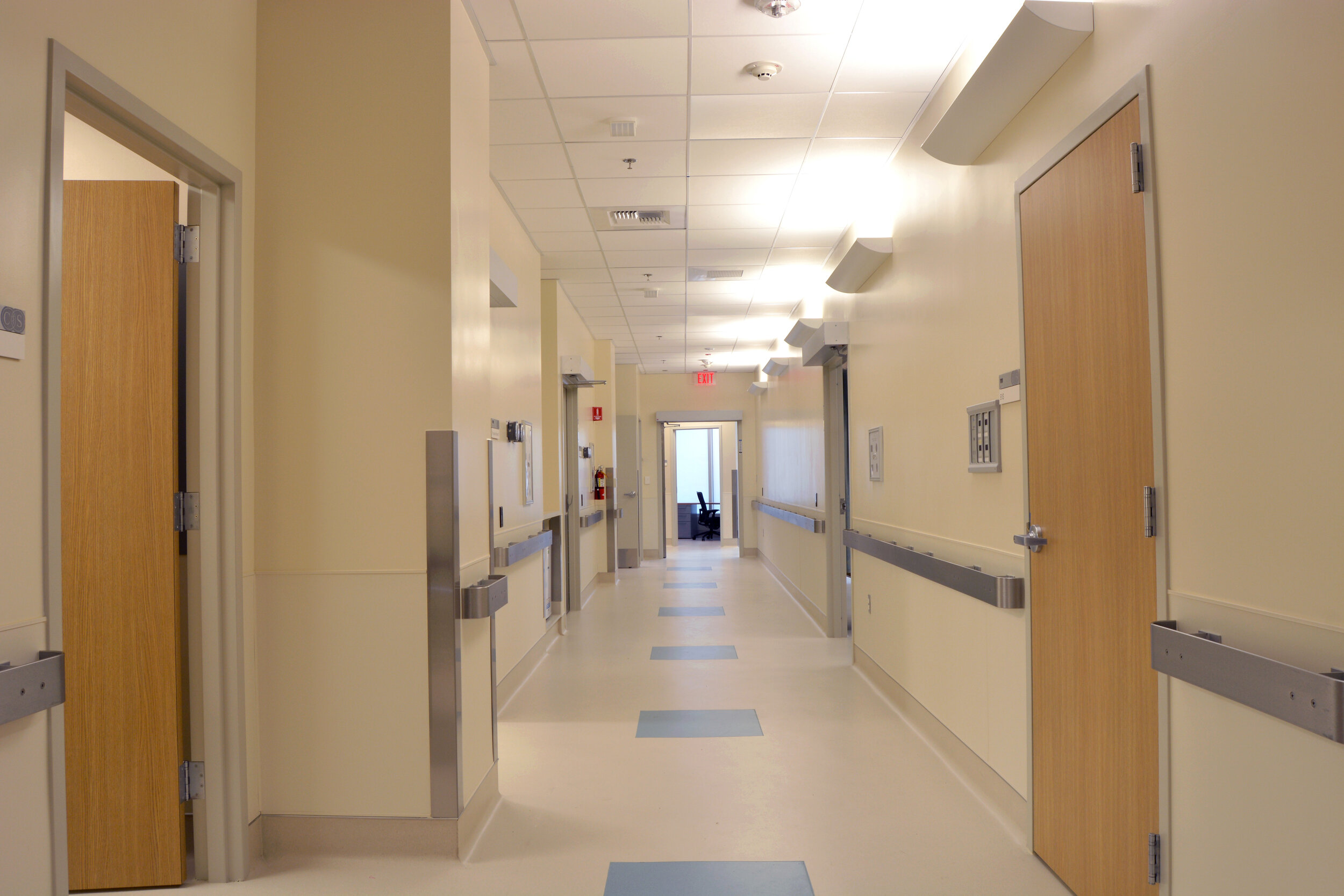Project consisted of complete build-out of an existing 5,801 sq. ft. shell space for new Gastrointestinal (G.I.) Outpatient center for Cedars-Sinai. Project includes (3) Procedure Rooms, (10) Pre/Post Holding Bays, Decontamination & Scope Processing Room, and a Medical Gas Room. Also includes install of new switchgear section required to power new suite and install of new roof-top generator required for emergency power to new suite.





