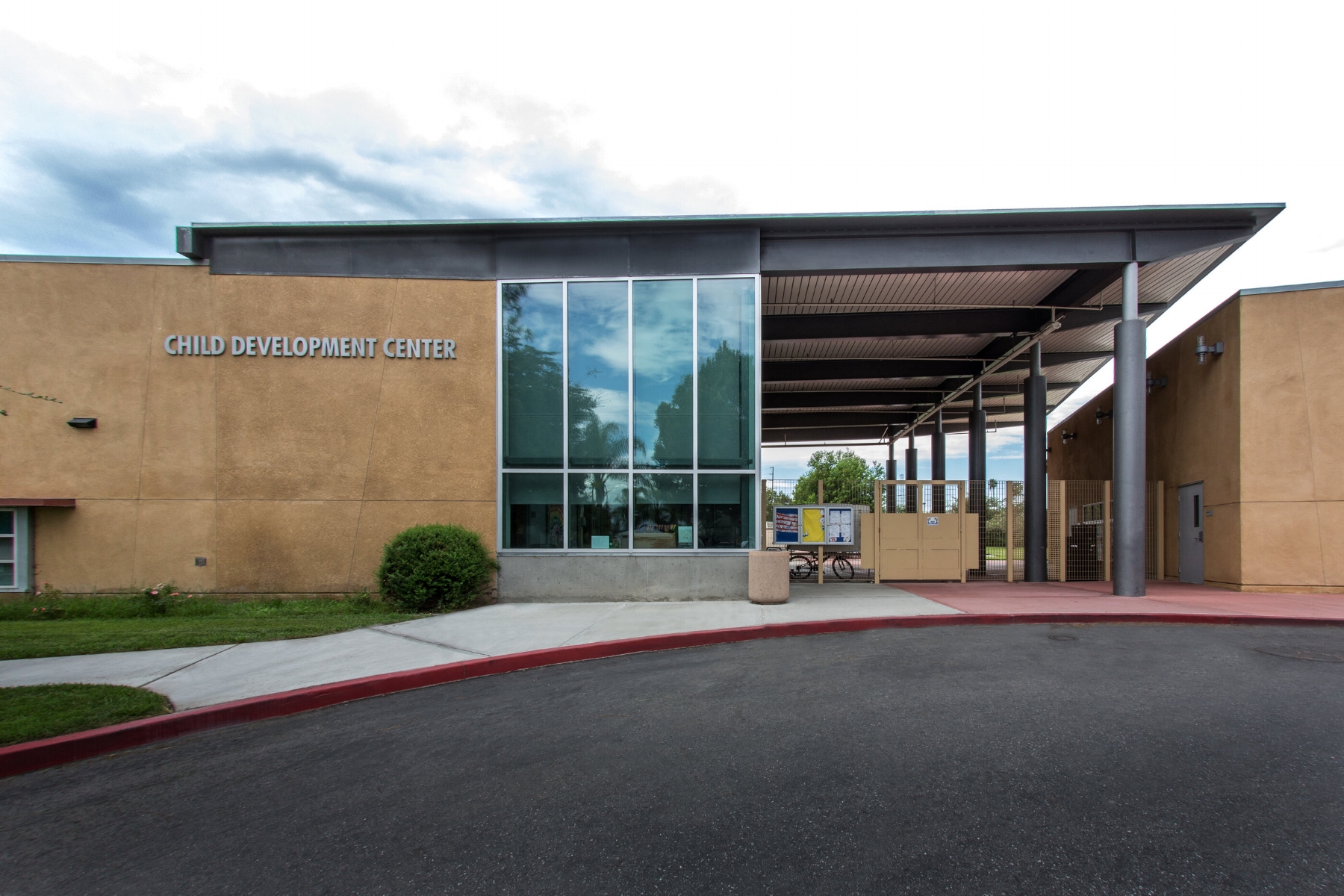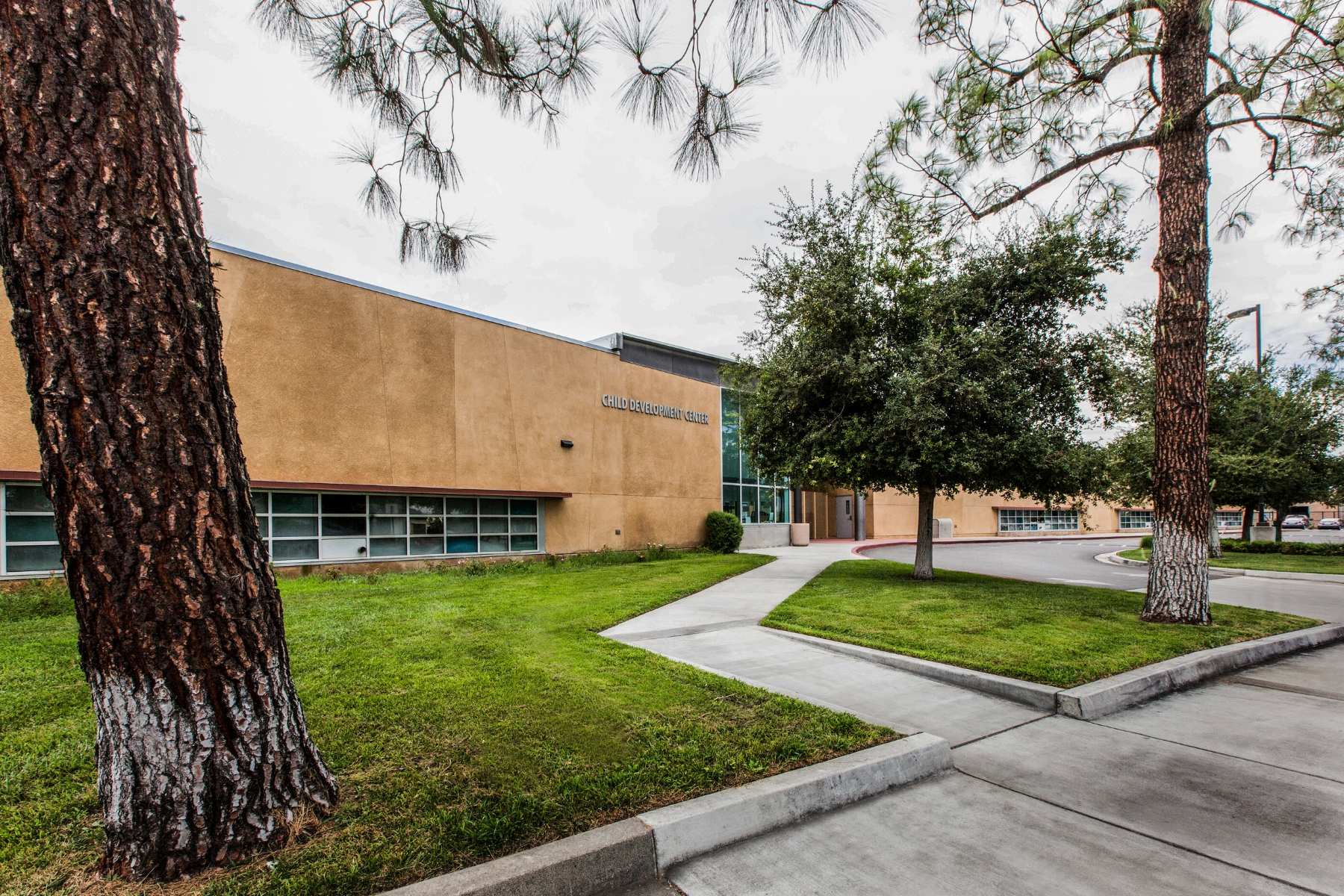The project consisted of a 17,000 sq ft. ground-up facility that included multipurpose classrooms, an adjacent outdoor play area, kitchen, restrooms/showers, and administrative offices. The project was constructed during an open campus so sound restrictions, student safety, security and staging area planning was extremely important.



