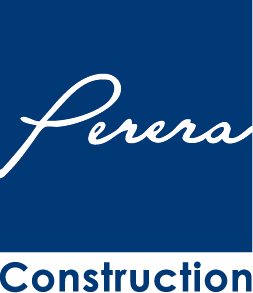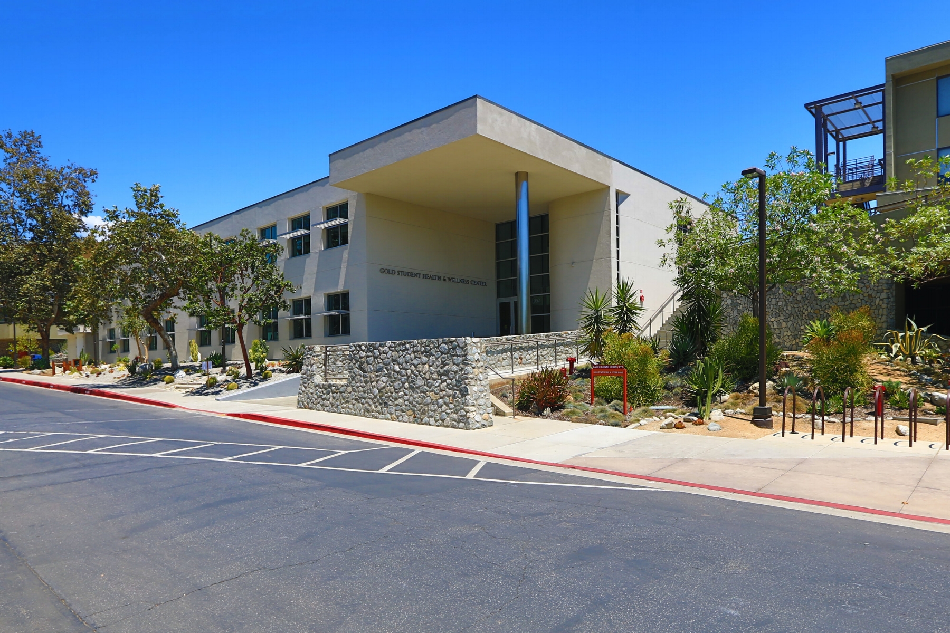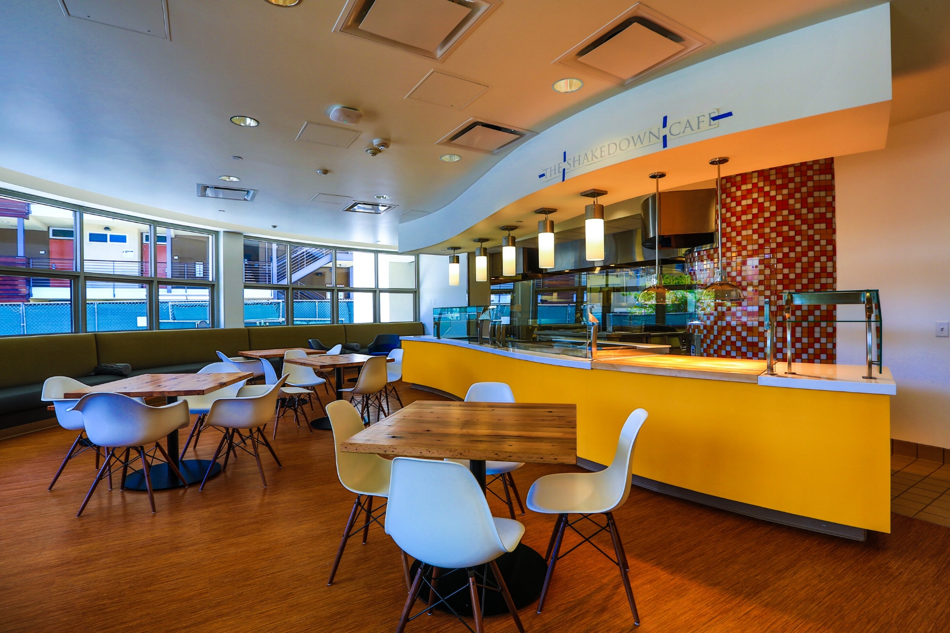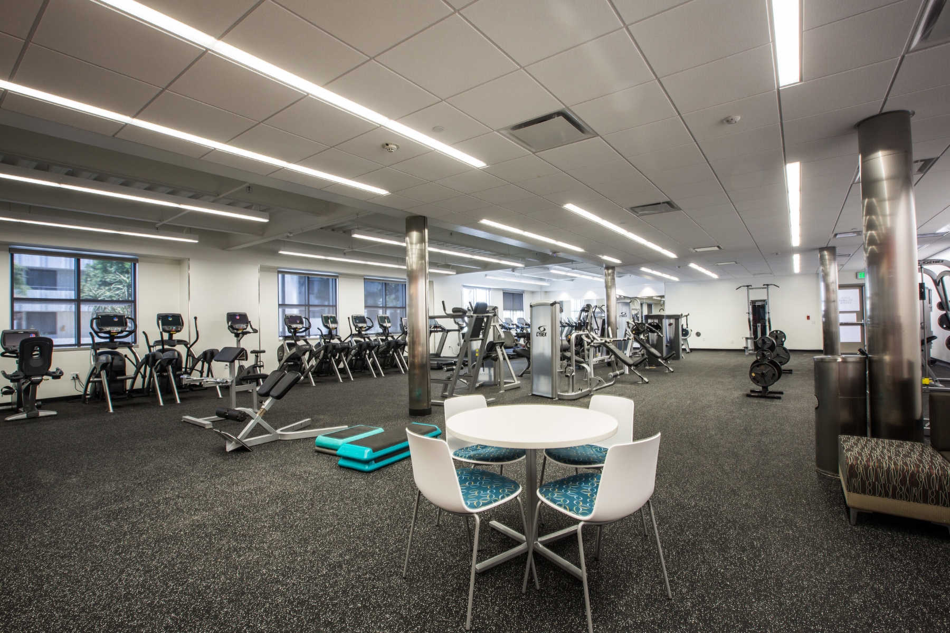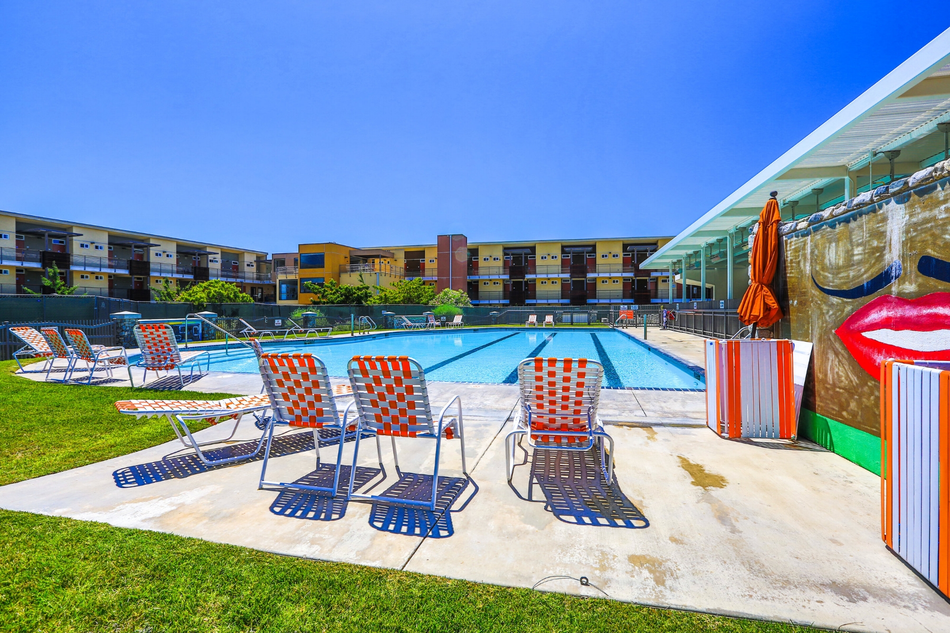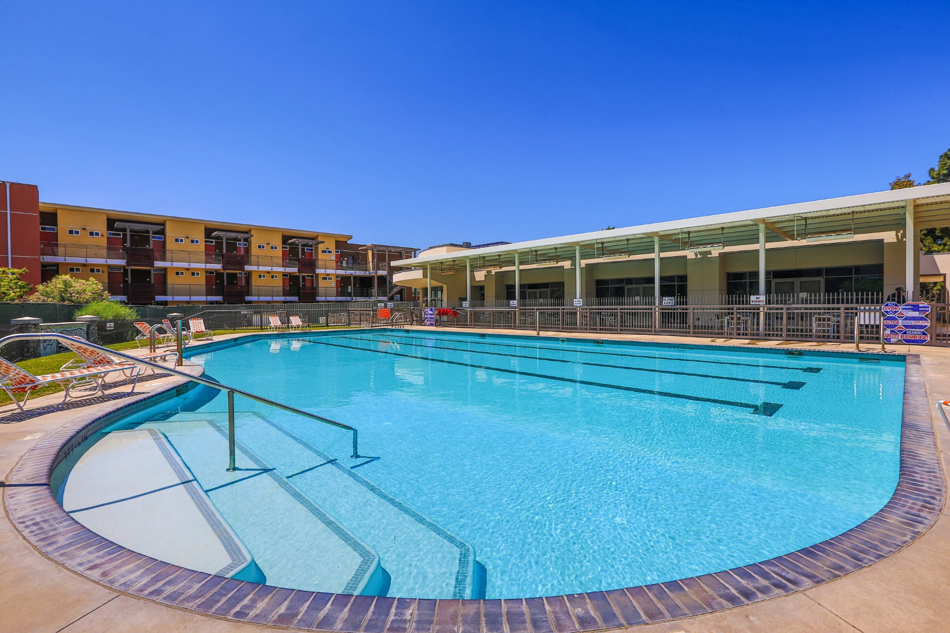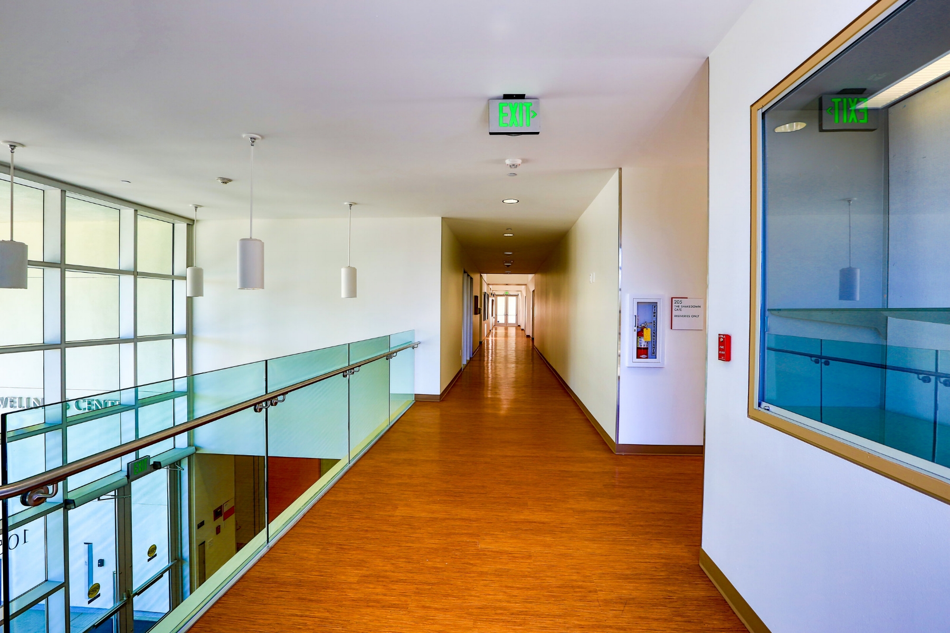The remodel of the 13,500 sq. ft. two story Gold Health and Wellness Center included extensive interior and exterior renovation while bringing the facility to 2010 code requirements. This includes an overhaul of electrical, mechanical, plumbing and roofing systems. Structural upgrades include the erection of a 2nd floor deck above fitness room to add a studio for Yoga and Pilates, new front entry canopy, and pool side trellis. The renovation of the front façade includes new exterior windows and plaster for more natural light into the facility and a new lobby storefront and entry canopy. The remodel of the kitchen and dining room added state of the art food service equipment including a pizza oven, grills, service counters, hoods, exhaust and ANSUL fire suppression system. Restroom, shower and locker facilities were part of the renovation. The existing pool area was refurbished with new pool finishes, light fixtures, pumps and filters.
