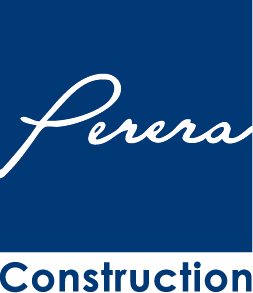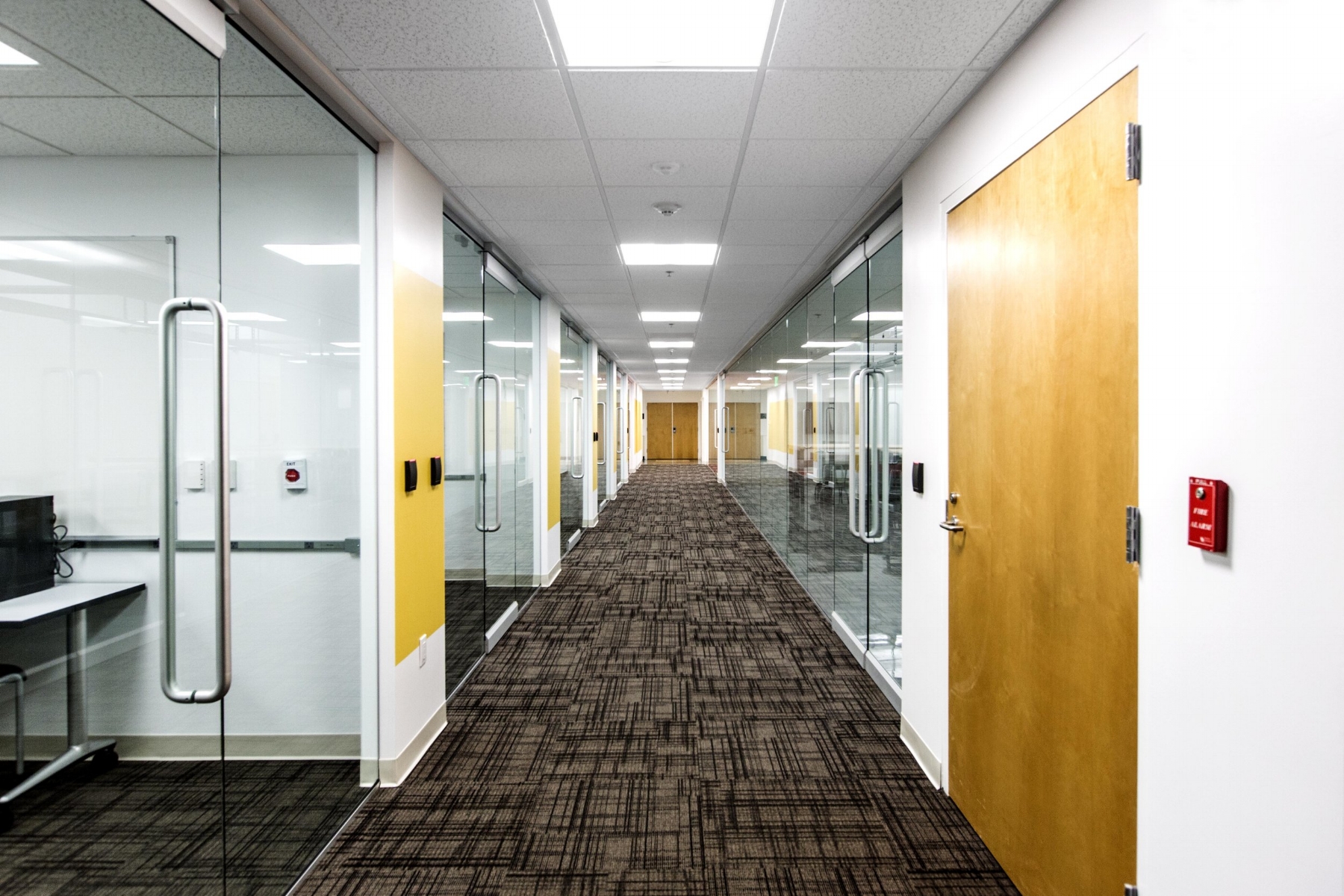Project consisted of the interior renovation of three floors of the Parsons Engineering building. Scope included modernizing 25,000 sq. ft. of faculty office, classroom and laboratory space into new clinic design space, laboratories, conference rooms, hallways, department office, break rooms, and gallery. The work also included extensive demolition to accommodate the new open floor plans, upgrade and expansion of HVAC, electrical, plumbing systems and installation of new finishes. The project was successfully completed ahead of the allotted 12-week summer break schedule.









