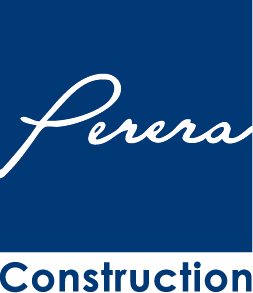Project consisted of the remodel of existing 18,000 sq. ft. building including faculty offices, classrooms, computer labs, and lecture hall. Scope included full interior demolition, asbestos abatement, sky lights, replace chiller, fixed furniture, data and communication R&R with CAT 6 cable, security system including card reader and video surveillance. This project was completed during summer break in 87 calendar days.



