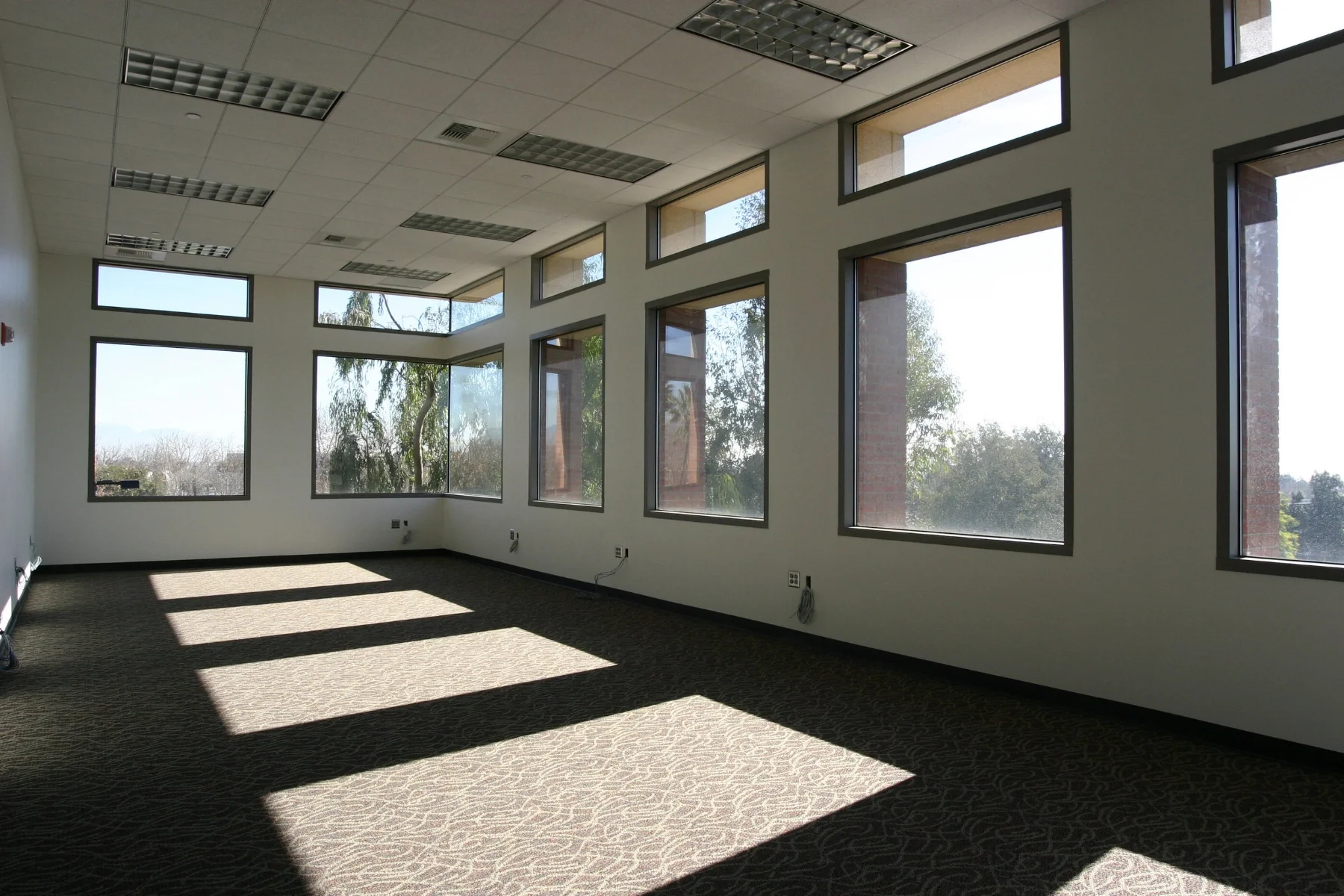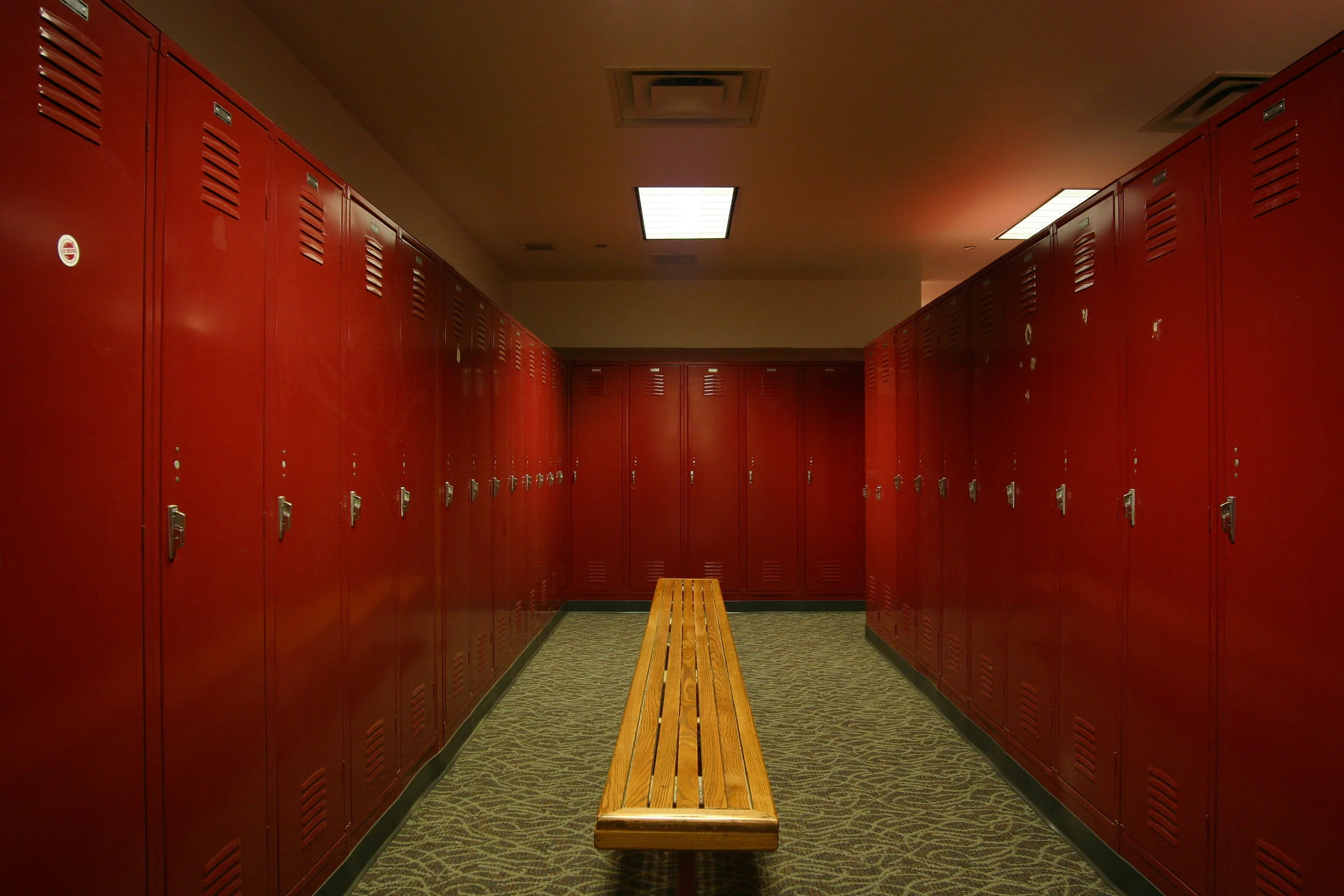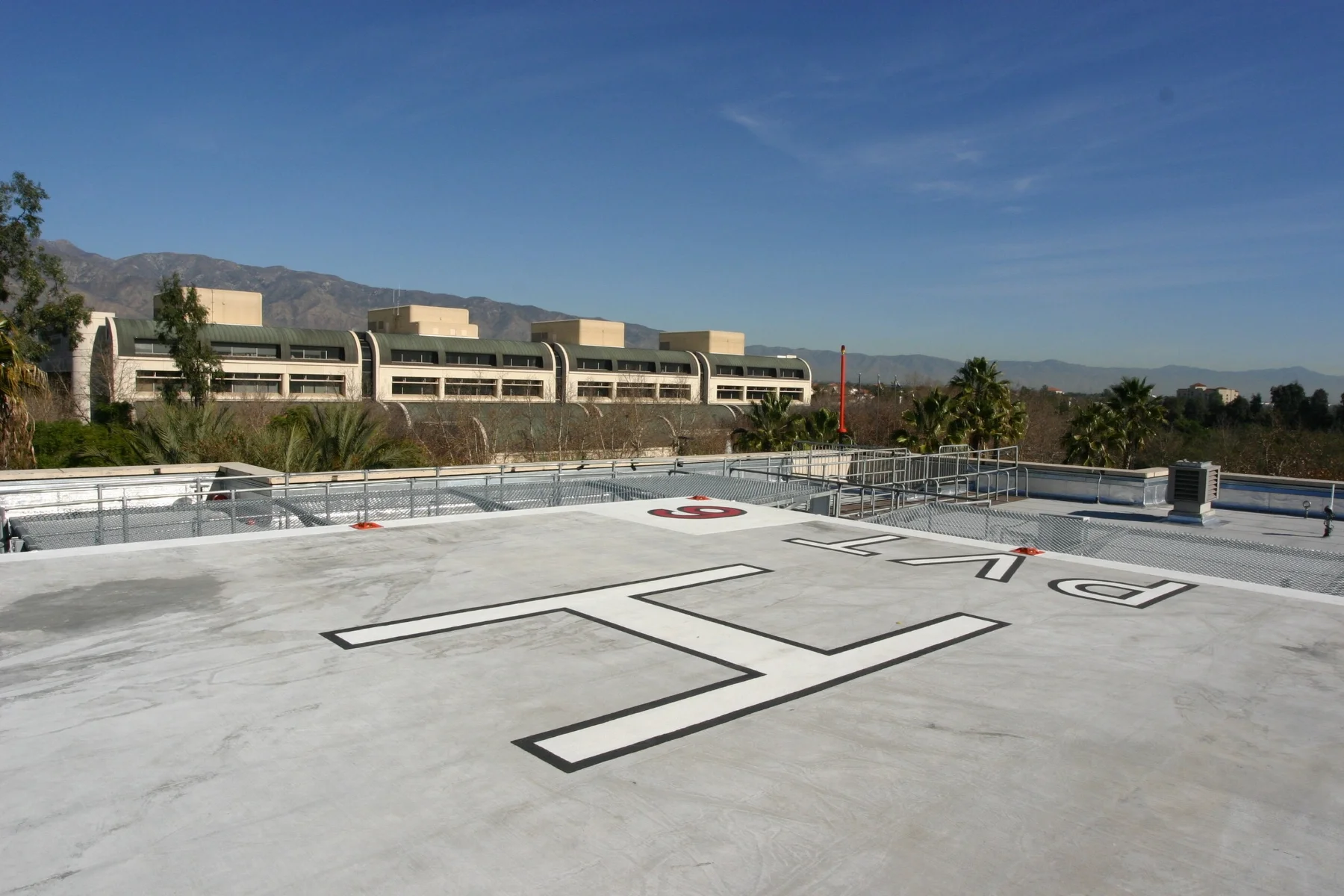Project consist of structural / seismic retrofit of existing structure consisting of 39,000 sq. ft. with the structural addition of a third level emergency control center and T.I. build out, including a FAA approved roof top heliport. The entire building was renovated with holding areas, interview areas, evidence room and lockers. The existing elevator(s) were remodeled and extended to the new emergency control center level with the addition of special access constraints. A bomb proof receiving counter was added to the ground level for receiving walk-up guests. A new emergency generator and diesel fuel tank was also added to the project. Multiple kitchens, cafeteria, restrooms and offices were remodeled throughout the three floors with new parking deck and landscaping for handicapped access. Full gym with lockers included.






